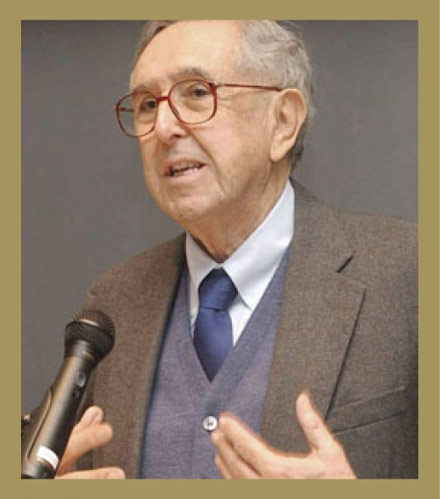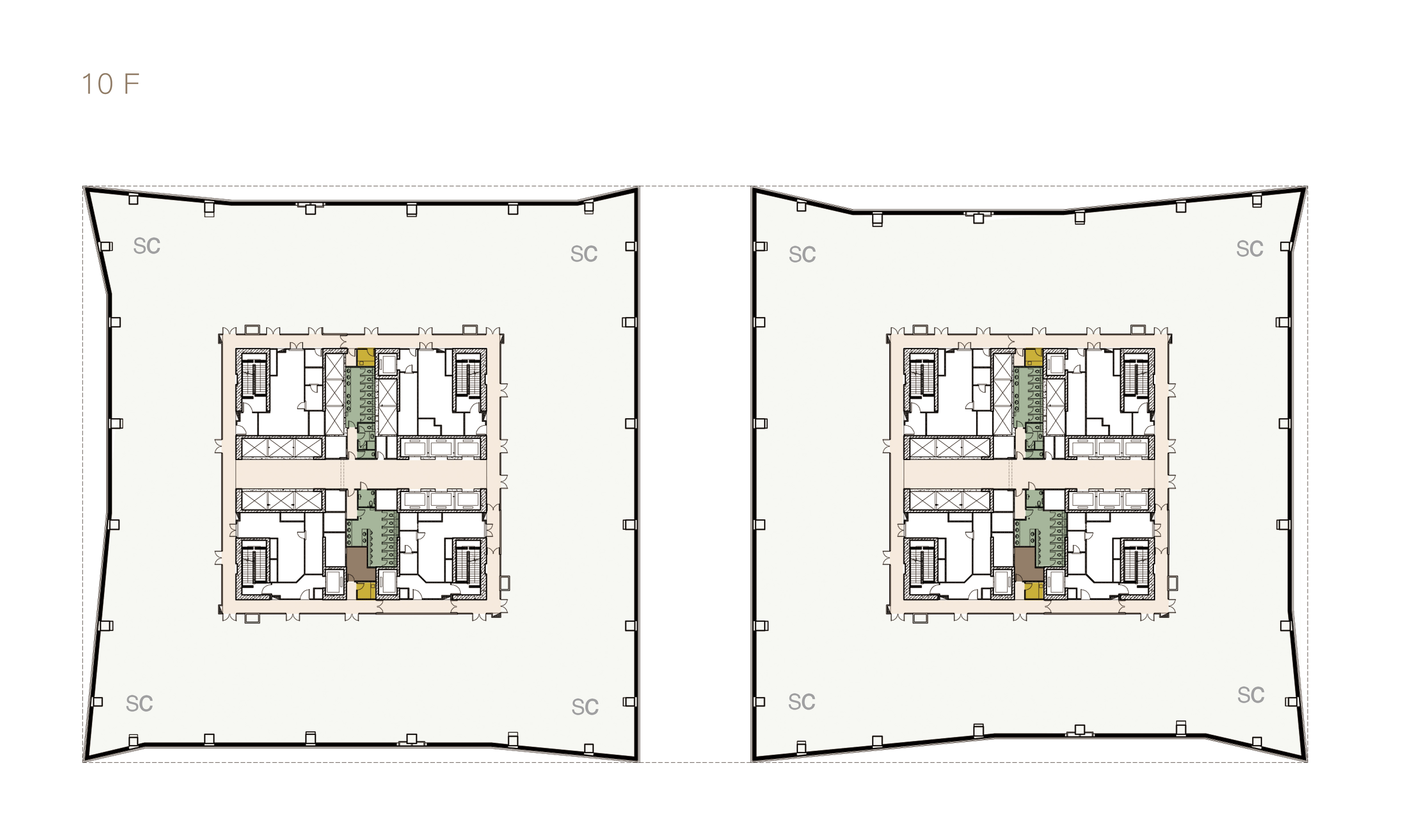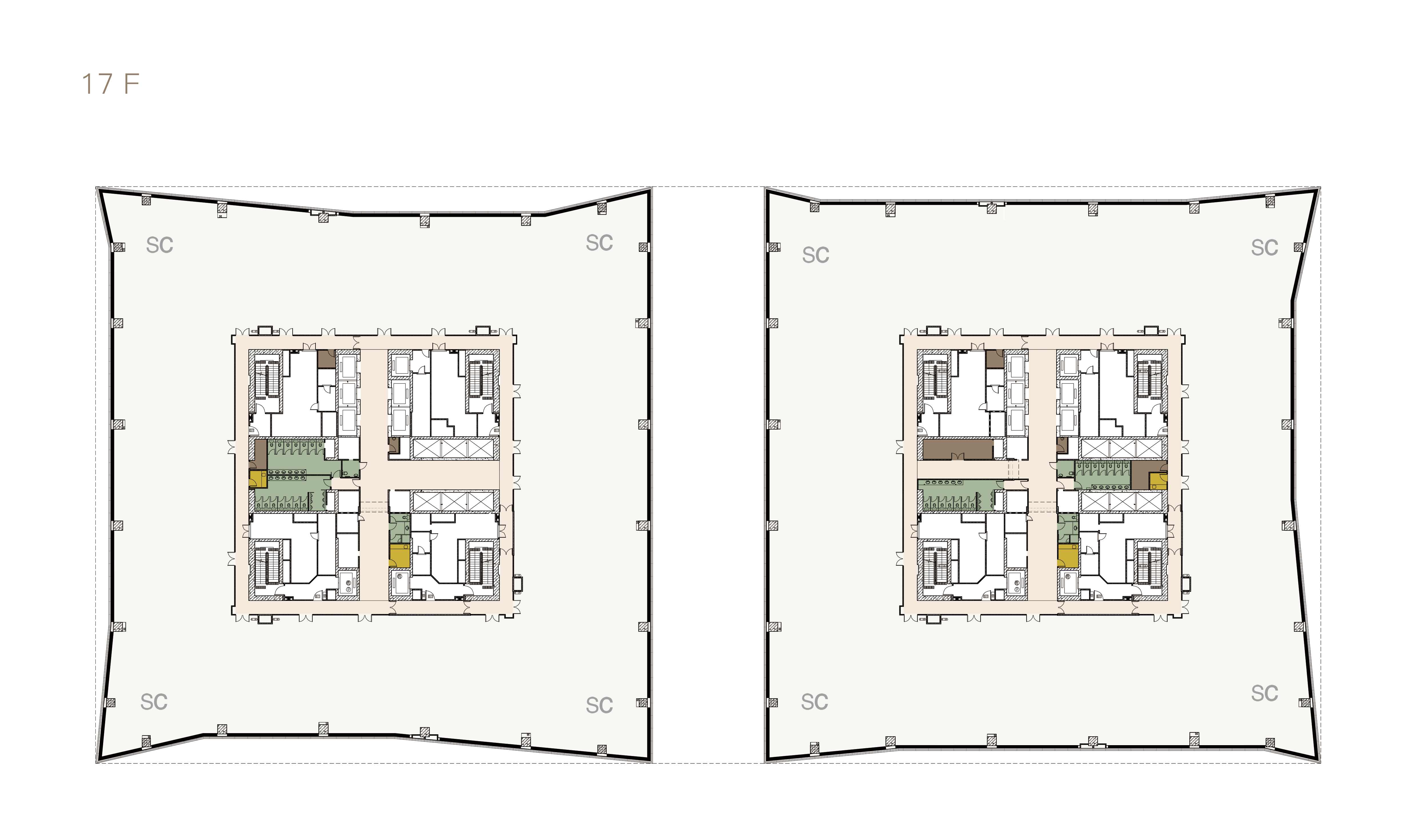Design Architect

World Financial Centre in New York... Petronas Twin Towers in Kuala Lumpur... ifc in Hong Kong... they are just a few of the legendary landmarks pioneered by the internationally renowned master architect, Cesar Pelli. Inspired by the elegance crystal jewel box, Cesar Pelli has created his most majestic achievement to date. As the mastermind behind Beijing World Financial Centre, Pelli has successfully crafted a timeless celebration of the entrepreneurial spirit.
-
1.Pelli Clarke Pelli Architects
-
7.
Curtain Wall
Design Consultant
Meinhardt Facede Technology (H.K) Ltd -
2.Design InstituteBeijing institute of Architectural Design("BIAD)
-
8.
Landscape Design
Consultant
ACLA -
3.
Architectural
Design Consultant
Palmer and Turner Consultants(Shanghai)Ltd("P&T) -
9.
Traffic Engineering And
Planning Consultant
LLA Consultancy -
4.
Sturctural
Enquneering Consultans
Ove Arup & Partners Hong Kong Limited("LERA") -
10.
Lighting Design
Consultant
Brandston Partnership -
5.
Mechanical and
Electrical Engineer
Palmer and Turner Consultants(Shanghai)Ltd.("P&T") -
11.
Quantity Measurement
Consultant
Libi Construction Quantity Surveyor Co., Ltd -
6.
Interior Design
Consultant
Hexibedner United Hotel Consultants Co., Ltd -
12.Principal ContractorChina Construction First Engineering Bureau (Group) Co., Ltd
- Area Covered About 21,653 m²
- Office Area Approx. 183,501.63 m²
- Retail Area Approx. 19,692.3 m²
- Building height 100 m
- Layer Number 24
- Typical Floor Area Approx. 4,500 m²
- Utility Rate 70%
- Parking Space 1,278
- Dual power supply from two separate sources
- Dual-power supply for each floor
-
Installed capacity: 25,200 KVA including 10,000 KVA
(4 x 2,500 KVA transformers) for office floors and trading floors
- Load distribution: 100 VA/m² for typical office floors and 140 VA/m² for trading floors
- Emergency power supply
- VAV system
- 24-hour chilled water supply
- Fresh air supply rate at 40m³/p/hour for a typical office floor
-
Number of floors
24 floors per tower (2 towers in
total: East & West Tower) - Typical office floor 17
- Number of trading floors 3
-
Number of electromechanical
floors
2 - Number of retail floors 2 above ground / 1 underground
- Structural loading (Office) 400kg / m²
- Structural loading (Trade Floor) 500 kg / m²
- Structural loading (The Core) 1,200 kg / m²
- Metal ceiling system
- Lamp panel
- VAV air conditioning system
- Elevated floor
- Fire control system (automatic spraying)
- Smoke detector
- The layout of the main air supply pipe is installed by following the open office layout
By having the imported stone materials,bright lights and special crystal walls, it creates a modern and luxurious business lobby of the World Financial Center. here are 34 high-speed elevators in the two building, which are divided into three zones: high, medium and low. In addition, there are two special elevators for executive, four freight elevators and four elevators for the the parking lot.
We understand the needs of our businessman and enterprises, the waiting time of the elevators is less than 30 seconds in the peak hours to ensure providing a high efficiency standard.
Comprehensive Building Management System (BMS).
Digitalize security system with CCTV cameras
All-round security scheme is applied to meet the needs of financial enterprises. Including,
1.80,000 building management system points provide personalized security for tenants, and ensure the convenience of free monitoring;
2.More than 600 real time CCTV cameras monitor, and the recording will be saved for security checking used.
3.The preventive security system includes personal smart card electronic system to for tracking access easier;
4.The five-level warning alarm system, internal security team, fire escape ladder;
5.24-hour central control room protect our financial enterprises.
Beijing World Financial Centre not only has Beijing's large office buildings supporting outdoor garden landscape, but also has a large indoor winter garden, and regular changes of various vegetation to ensure that the landscape evergreen. When you are in Beijing World Financial Centre, it is another world, and it is sure to let you enjoy a happy state of mind besides hard work.
Designs with the vision of offering the flexibilities for corporate expansion are offered here in wfc: 18.9 meters depth from the core to the glass curtain wall a column free space with 4,500 square meters floors area in each floor The height of the raised floor is 190mm for managing the wiring layout easier 2.75m clear ceiling height for typical office floor 3.3m clear ceiling height for trading floor.


